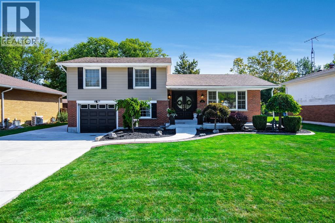
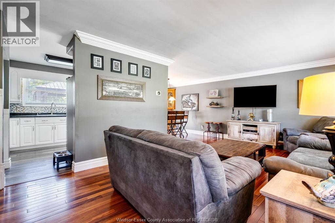
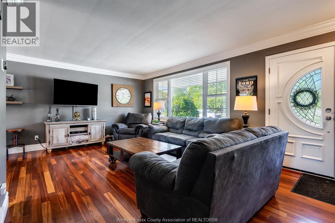
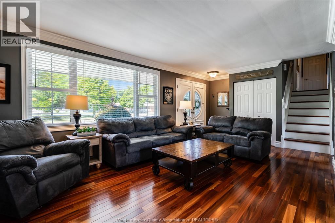
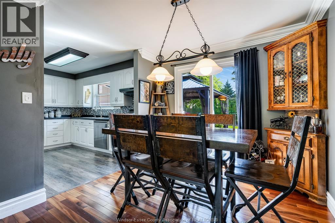
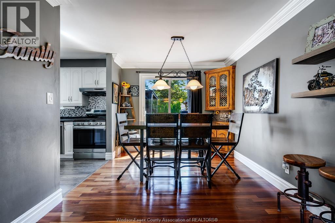
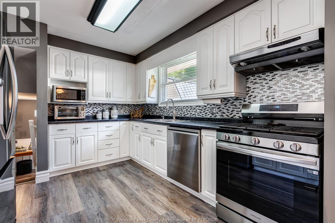
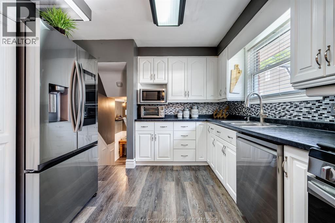
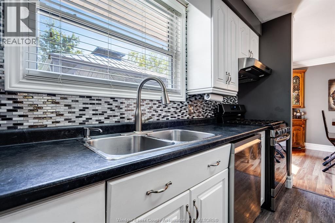
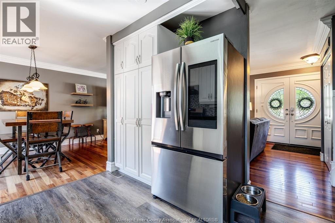
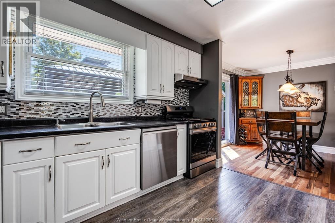
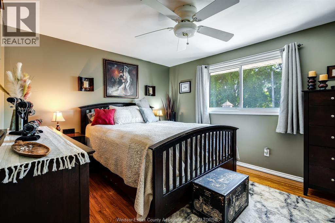
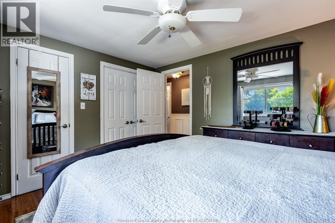
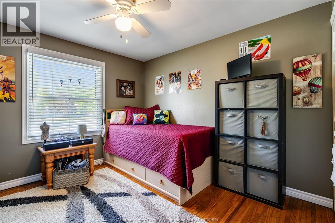
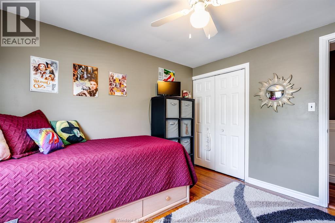
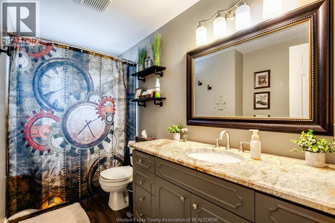
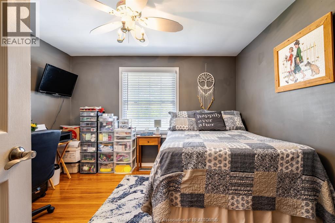
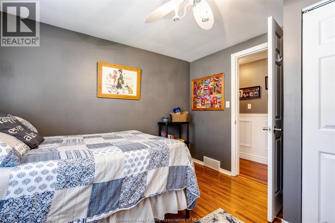
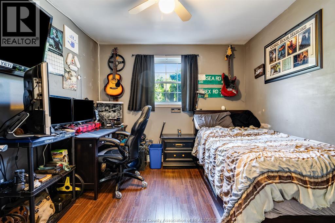
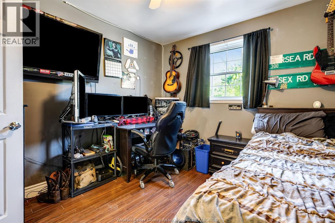
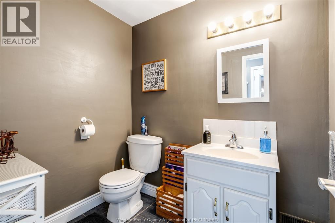
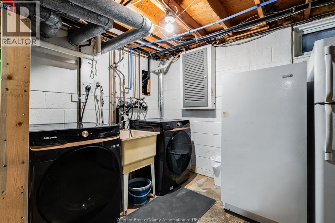
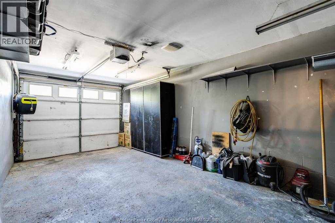
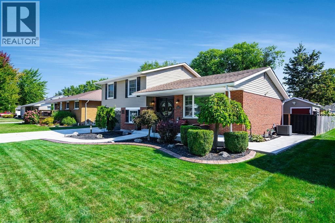
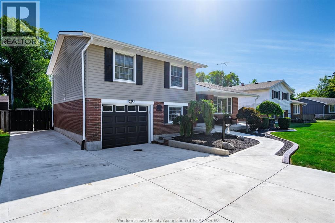
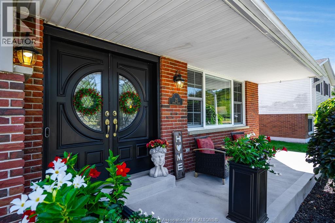
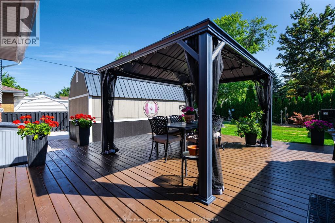
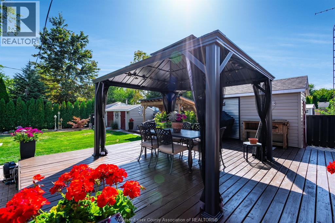
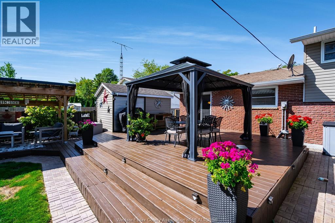
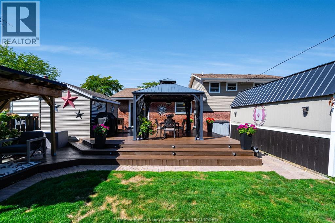
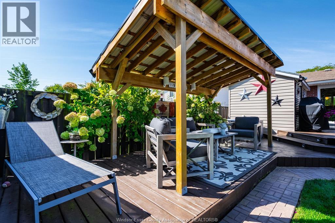
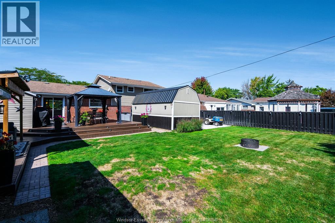
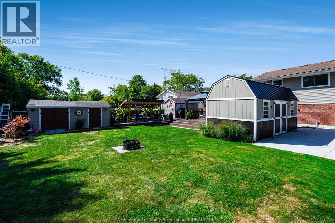
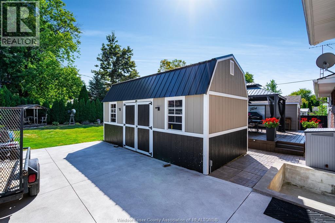
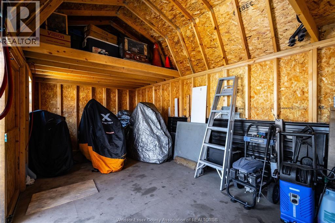
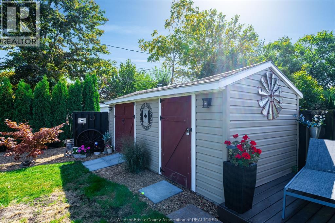
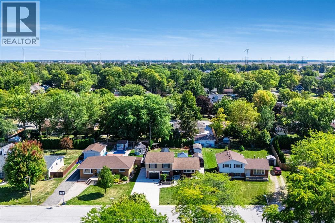
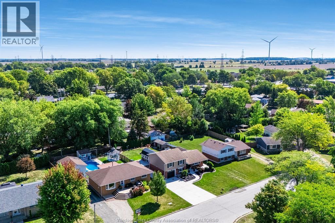
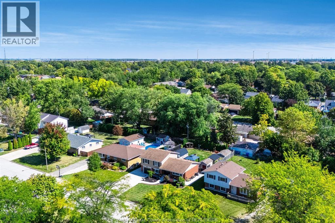
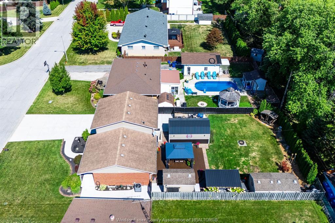
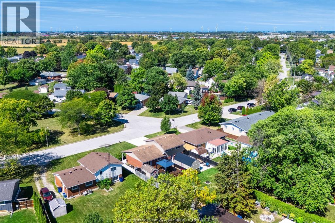
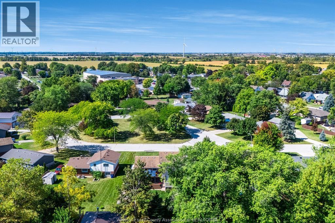
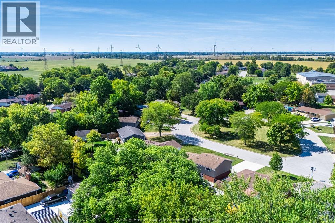
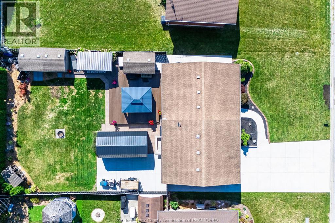
25 Sunset Place Tilbury, ON
PROPERTY INFO
Discover this beautifully maintained 4-bedroom, 1.5-bathroom side-split home, thoughtfully designed across four comfortable levels — offering space, flexibility, and charm for the whole family. From the moment you turn into the large concrete driveway, you’ll feel the pride of ownership that shines through every detail. A covered front porch invites you to sit, relax, and enjoy your morning coffee while the kids play out front. Inside, the main level features gleaming hardwood floors, a bright living room, a kitchen with new appliances, and a dining area with sliding patio doors that open to your private backyard — perfect for family dinners and summer BBQs. Step outside to your spacious backyard oasis with multiple decks for entertaining, a large grassy play area, and detached sheds that can double as storage, a kids’ playhouse, or even a man cave or craft space. Upstairs, you’ll find three comfortable bedrooms and a fully renovated family bathroom, offering plenty of space for everyone. The third level includes convenient garage access, a walkout to the backyard, a fourth bedroom, and a half bath with the potential to add a shower. The lower level provides laundry, storage, utilities, and room for a cozy family or recreation space. Nestled on a quiet, family-friendly street with minimal traffic, this home is an ideal setting for children to ride bikes, play outside, and for families to grow and make lasting memories.Move-in ready and filled with warmth and care, this home truly has it all. Don’t miss your chance to make it yours — book your private showing (id:4555)
PROPERTY SPECS
Listing ID 25023842
Address 25 SUNSET PLACE
City Tilbury, ON
Price $549,900
Bed / Bath 4 / 1 Full, 1 Half
Style 4 Level
Construction Aluminum/Vinyl, Brick
Flooring Ceramic/Porcelain, Hardwood
Land Size 60 X 128 FT / 0.18 AC
Status For sale
EXTENDED FEATURES
Appliances Dishwasher, Dryer, Refrigerator, Stove, WasherFeatures Concrete Driveway, Cul-de-sac, Double width or more driveway, Finished Driveway, Golf course/parklandOwnership FreeholdConstruction Style Split Level SidesplitFoundation BlockHeating Forced air, FurnaceHeating Fuel Natural gas Date Listed 2025-09-18 20:01:38Days on Market 117
REQUEST MORE INFORMATION
Grocery Stores
Schools
Restaurants
Gas Stations
Banks
Parks
Transit
Police
Fire Station
Place of Worship
Please select an amenity above to view a list.
LISTING OFFICE:
Deerbrook Realty Inc. Brokerage, Cassandra Duquette

